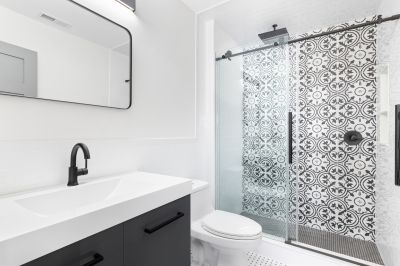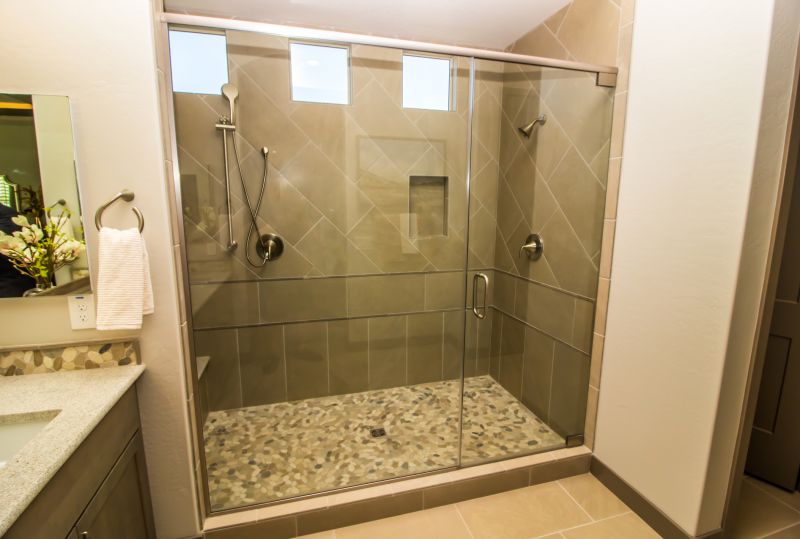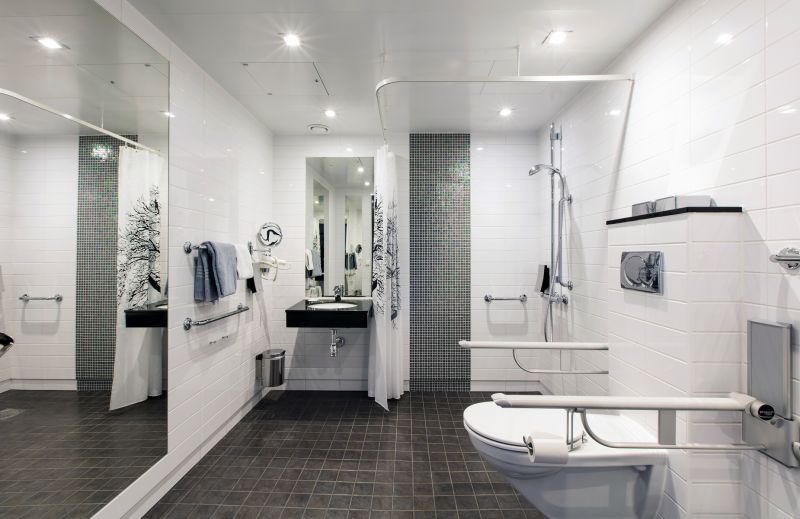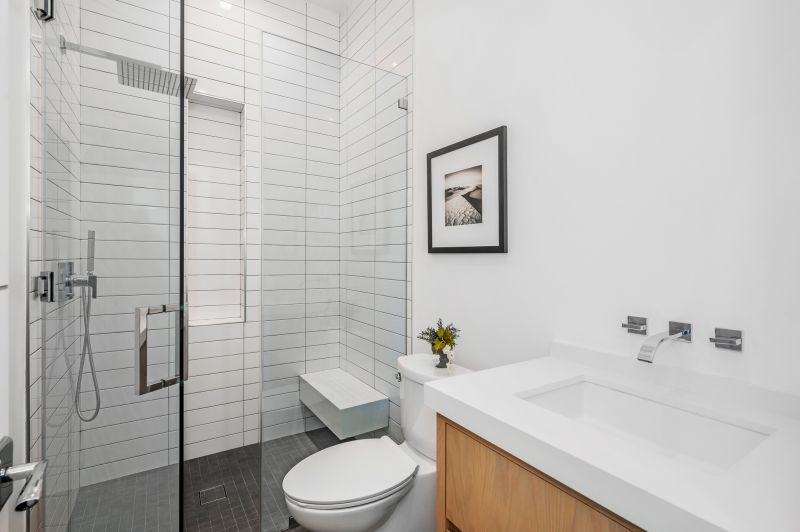Designing Small Bathroom Showers for Better Use of Space
Corner showers utilize typically unused space in the bathroom corner, allowing for a more open floor plan. These layouts often feature sliding or hinged doors, providing ease of entry without sacrificing space. They are ideal for maximizing small bathrooms by creating a distinct shower area without encroaching on the main space.
Walk-in showers are popular for small bathrooms due to their minimalist look and accessibility. They often feature frameless glass enclosures and simple layouts that make the space appear larger. Incorporating built-in niches and benches can enhance functionality without cluttering the area.

This image showcases a compact corner shower with a glass door, making efficient use of space while providing a modern aesthetic.

A minimalistic walk-in shower with clear glass panels, designed to maximize visual space and ease of cleaning.

A small bathroom with a built-in niche for toiletries, demonstrating how thoughtful storage can enhance small shower areas.

An overhead view of a compact shower layout emphasizing the use of light colors and transparent materials to create an open feel.
| Layout Type | Advantages |
|---|---|
| Corner Shower | Maximizes corner space, suitable for small bathrooms |
| Walk-In Shower | Creates an open feel, accessible design |
| Recessed Shower | Built into wall for space efficiency |
| Sliding Door Shower | Reduces door swing space, ideal for tight areas |
| Neo-Angle Shower | Fits in corner with multiple sides, saves space |
| Peninsula Shower | Partially enclosed, offers privacy and space |
| Curved Shower Enclosure | Softens angles, visually enlarges space |
| Open-Plan Shower | Minimal barriers, enhances spaciousness |
Selecting the appropriate layout for a small bathroom shower involves balancing space constraints with user needs. Corner showers are often favored for their ability to utilize otherwise wasted space, allowing the remaining area to be used for other fixtures or storage. Walk-in designs provide a seamless look that can make the bathroom appear larger, especially when combined with large mirrors and light-colored tiles. Recessed showers, built into the wall, offer a sleek appearance and save space, making them suitable for bathrooms with limited footprint.
Incorporating smart storage solutions such as niches, shelves, or corner caddies can optimize the limited space within small shower areas. Frameless glass doors and transparent materials are also recommended to create an illusion of openness, preventing the space from feeling cramped. When planning a layout, it is essential to consider door swing clearance, accessibility, and ease of cleaning to ensure the shower remains functional and inviting.



